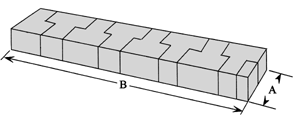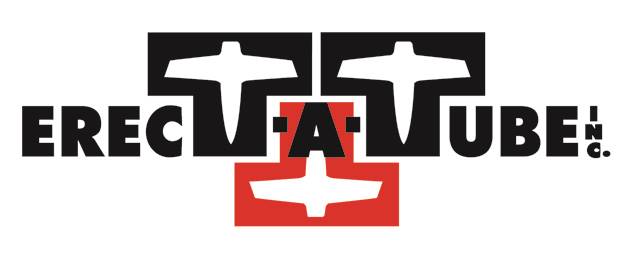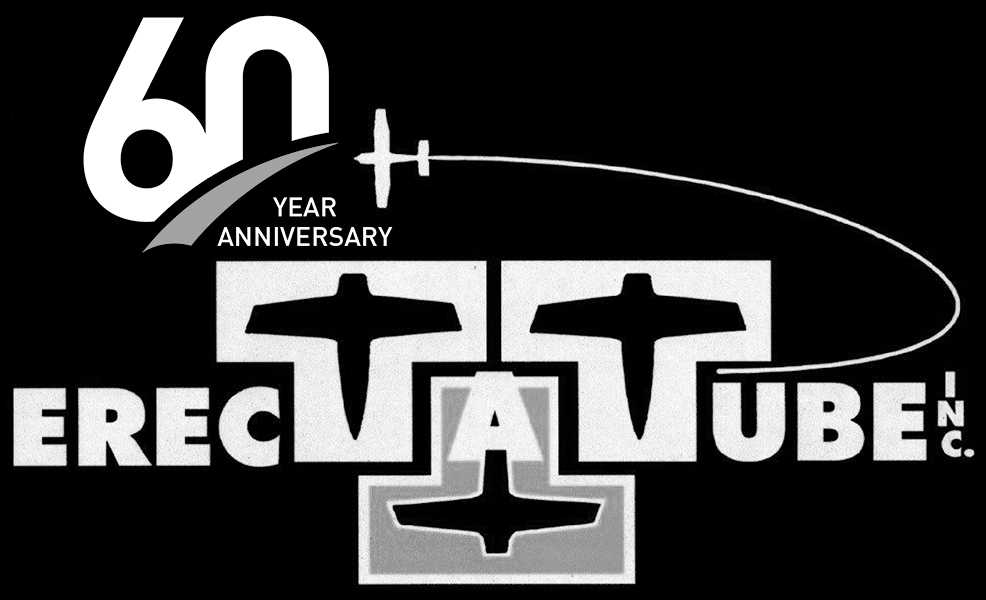Standard T-Hangars are sometimes called “Stacked” because the hangar structure is narrower and longer than the nested style. The unit depth is equal to the building width and the units are stacked together. The crucial dimension on any T-Hangar is the wing depth. The wing depth on a Standard T-Hangar is the tail depth on the adjacent unit.
The Standard T-Hangar also allows the use of manual rolling doors by stacking the door panels in the tail bay area of the adjacent unit. Manual Bottom Rolling doors are available on all models.
Structural frame members are precision fabricated of ASTM structural steel for strength and prefabricated for ease of erection. And unlike most hangar manufacturers who opt for “cantilever construction” Erect-A-Tube T-Hangars are “post and beam” type of construction.
“Post and Beam” has long proven itself a superior construction design of T-Hangars – not only because it creates a stronger more durable structure with more equal distribution of roof loads, but also because it offers maximum flexibility for variety of models.
We employ a steel open webbed truss over the door opening on our hangar as the main component that separates Erect-A-Tube from its competitors. We advocate bridging the door openings, supporting the door and attaching the roof, not supporting the roof and attaching the door. After all, that’s what a T-Hangar is …a series of doors with a roof over it. This exclusive feature accommodates the major load of the whole hangar and door systems, and provides the mounting for the door operator, sheaves and other pertinent appurtenances necessary for smooth, safe, and continuous door operation. And, when equipped with a sturdy Erect-A-Tube bi-fold door system which, in its closed position literally forms a “solid outside wall”.
Overall Length “B” …………………Individual Unit Dimension | ||||||||||
Model Number | Width A | 2Unit | 4Unit | 6Unit | 8Unit | 10Unit | Clear Door | Depth | Wing Depth | Tail Width |
| S36-42 | 36’0″ | 73’6″ | 136’6″ | 199’6″ | 262’6″ | 325’6″ | 41’6″x12’0″ | 36’0″ | 18’0″ | 21’0″ |
| RS36-42 | 36’0″ | 73’6″ | 136’6″ | 199’6″ | 262’6″ | 325’6″” | 41’6″x12’0″ | 36’0″ | 18’0″ | 21’0″ |
| S42-45 | 42’0″ | 78’9″ | 146’3″ | 213’9″ | 281’3″ | 348’9″ | 44’6″x14’0″ | 42’0″ | 21’0″ | 22’6″ |
| RS42-45 | 42’0″ | 78’9″ | 146’3″ | 213’9″ | 281’3″ | 348’9″ | 44’6″x14’0″ | 42’0″ | 21’0″ | 22’0″ |
| S42-48 | 42’0″ | 84’0″ | 156’0″ | 228’0″ | 300’0″ | 372’0″ | 47’6″x14’0″ | 42’0″ | 21’0″ | 24’0″ |
| S48-60 | 48’0″ | 105’0″ | 195’0″ | 285’0″ | 375’0″ | 465’0″ | 59’6″x18’0″ | 48’0″ | 24’0″ | 30’0″ |
NOTES:
- Dimensions above are Center Line to Center Line of columns
- Add 1’1” to center line dimensions for out-to-out concrete
- Manual Rolling Doors available for all models, in lieu of Erect-A-Tube, Inc. electric bi-fold doors


